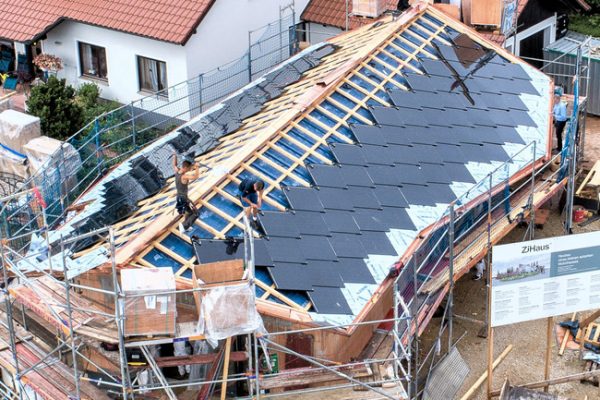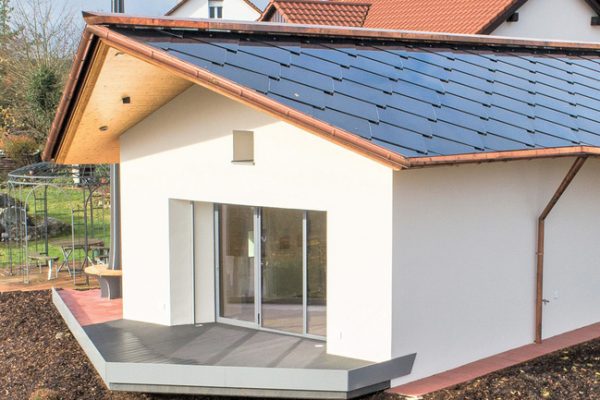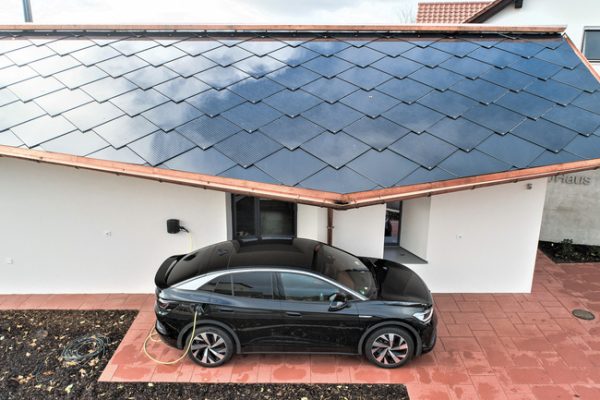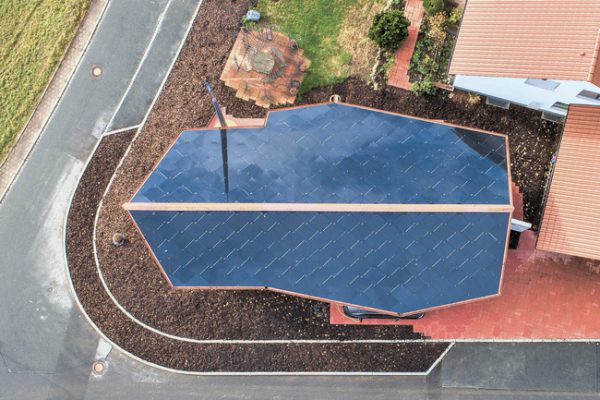Built
2023
Total Energy Generated
23’000 kWh
The ZiHaus is a heating-free house that combines architecture and technology. It’s a pioneering project utilizing proven materials in innovative ways.
The Origins of ZiHaus
It all started with a sketch on the back of an envelope. As he cared for his seriously ill wife, architect Hans-Günther Schwarz pondered, “What could your Austragshäuschen look like?” This term is scarcely recognized nowadays, originating from agriculture, referring to farmers’ accommodations in retirement.
The space program was simple and clear. A house for 2-3 people with a 60 m² area, without a basement. Nevertheless, the requirements were high: no heating, no mechanical ventilation system, no heat pump, minimal technology, strong brick walls, even in the floor and roof, barrier-free, age-appropriate, and easy to care for. Additionally, the architecture should be simple and well-proportioned, with a contemporary atmosphere.
The Implementation of ZiHaus
The situation was particularly fortunate and unique: the two sons Jörg-Helmuth and Bernd-Simon Schwarz were the builders, both architects in the third generation. Their father, as the author of the design and work planner, worked directly on the construction site as the supervising architect. He made daily decisions on behalf of his sons. Thus, “ZiHaus” (Zi for innovative bricks) became an experiment for future construction. Historical building materials such as bricks, straw, and clay were used in new combinations and compositions.
The house has thick exterior walls made of lightweight porous bricks filled with wood fibers and straw insulation. The same masonry is used on the pitched roof with a 25-degree inclination. Under the floor, there is a massive storage block made of solid bricks weighing 70 tons, which stores summer heat for winter. There is also straw insulation under the floor covering. The roof is made of softwood and executed as a laminated timber roof panel. It protrudes polygonally above the building and elegantly conceals a roof structure 1.10 meters thick.
The construction site was a great adventure for all craftsmen. The architect was part of the team and took breaks with them in the construction hut.
The Design of ZiHaus
The windows in ZiHaus are arranged in a special way so that they play with sunlight and shadow. They have deep reveals, which serve as sun protection in summer and let sunlight into the house in winter. Slim and simple steel window profiles give the house a simple appearance.
The open roof, visible inside, together with the windows in the right places, the simple fronts of the built-in cabinets made of ash wood, the dining area made of solid ash, the lively oak parquet floor, and the newly developed accent lighting create a special space. Especially at night, the interior becomes an experience when the window lights are on.
The house is completely barrier-free, without floor stops or thresholds, and all interior doors disappear completely into the wall. Drawers in the exterior wall at a comfortable height make it easier for older people to access important things without them lying around.
The Living Space and Its Special Features
The living space, which is 35 m² in size, fulfills three different functions: a living room with dining area, a bedroom, and a conference room for up to 20 people. In the evening, up to three beds can be motorized out of a closet. Next to the beds is an age-appropriate toilet with a sink, which is hidden in the closet during the day. The next morning, the bedroom can be transformed back into a living room at the touch of a button. A table, recessed into the floor, measuring 1.00 x 3.00 meters, can be extended by motor and provides space for up to 20 people, along with the dining area, for conferences with screen and projector. The designer folding chairs are stored nearby in the closet.
The covered front porch with an ash bench and evening sun offers a wonderful view of the protected landscape area and is very useful even in rainy weather. A shoe scraper built into the wall and a charging station for the e-bike, which is protected under the roof, are indispensable elements. From the dining area, the entire area can be overlooked.
The covered terrace offers a magnificent view of the Schwarzach Valley. A railing was omitted to not obstruct the view. However, a low stop ensures safety. By the way, you can enjoy the view lying in bed in the morning at sunrise – waking up with a view.
The Self-Sufficient Energy Supply of ZiHaus
ZiHaus is completely self-sufficient and is powered purely by solar energy. The photovoltaic system with a power of 26.8 kWp also serves as a roof. It perfectly adapts to the polygonal roof shape, with eaves and gable flowing together in a continuous roof gutter, which is a remarkable feat of craftsmanship.
The self-sufficient function of ZiHaus has a Plan B and C, which can be activated as needed.
Plan B includes a small wind turbine next to the building, which is 10 meters high. It provides additional electricity, especially in winter, when the photovoltaic system is affected by snow. The steel mast of the wind turbine is specially designed and surrounded by a round bench, which offers a magnificent view of the valley.
Plan C includes the electric vehicle VW ID.5 with a battery capacity of 78 kW and the possibility of bidirectional charging (V2H – Vehicle to Home).
ZiHaus is so unique and innovative that its construction is already protected by a utility model, and a patent has been applied for the full-brick storage block.
Conclusion and Outlook
The abandonment of a conventional heating system is an experiment designed to show that it is possible to do without advanced technology. This is achieved by a change in thinking and behavior and the intelligent use of weather conditions, possibly in the future even through fully intelligent control via KNX technology – all without CO2 emissions. Observations and measurements will be carried out and documented during operation over the next two to three years. Adjustments will be made if necessary. After the research is completed, the insights gained will be implemented in larger projects. There are already many ideas. The planner is confident that this new building concept will work, as he himself will live in ZiHaus from 2025.
”It was a great pleasure for me, as an architect, to develop this new construction method and to inhabit the first house of its kind. I hope to inspire others to further innovative building projects with it.
Hans-Günther Schwarz
The house is currently uninhabited, but interested individuals can visit and discuss it with the inventor. A website is already available: www.zihaus.de
Do you have your own project to discuss, let’s connect !





